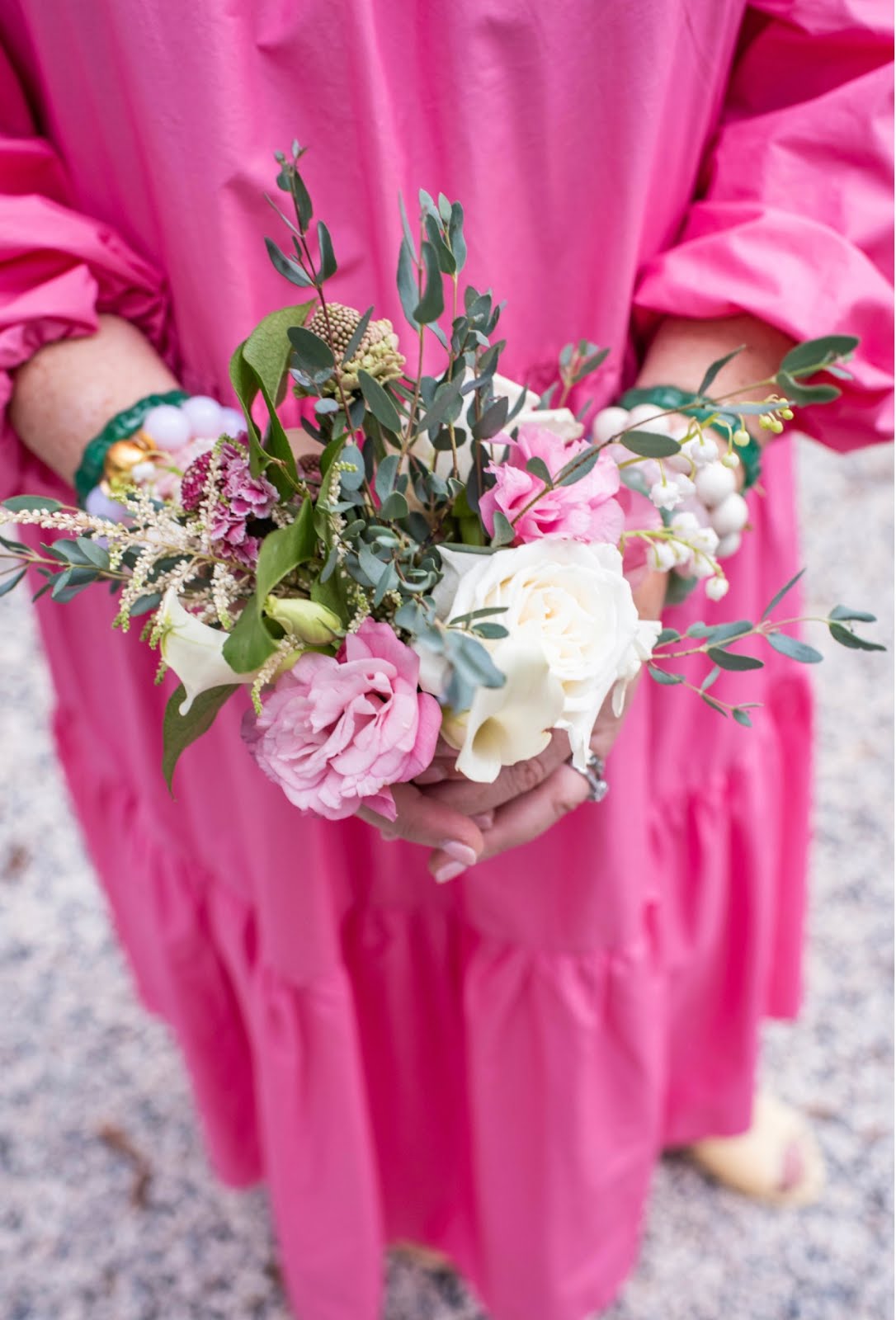When I left you before the kitchen was in the process of becoming yellow. The most perfect pale specimen of pineapple yellow. I loved it ... and still do! I wanted a all white kitchen with pops of color but after noticing my cabinets were definitely NOT white I knew this dream needed to end. I had painted the walls above the chair rail yellow and left the below a boring toffee color. I will still deciding what to do with the below.
Just to get you acquainted with the before color of the kitchen, here it is in all of its toffeeness ...
The "white" cabinets with black accents. These before photos are from the listing of last summer.
Black island, black tile counter tops, stainless refrigerator and stainless hardware.
The only spot of color in the kitchen ... this set of open cabinets is what I stare into when I am at the island.
Between the door and the bay window, to the left of the open shelving. From the island I have the open shelves, then a door way to the den then this wall.
Between the cabinets, the pantry and the back stairs
To the right of the back stairs, a desk and then the Laundry room.
Then the yellow began ...
This is the photo I left you with ... yellow above the chair rail which you can barely see at the bottom of the photo. I had originally decided I wanted board and batten. I realized that pipe dream was over when I was strongly against removing the baseboard for a more suitable board and batten bottom. Then I decided on picture molding. I haven't given that dream up just yet, although I will say it may be just as silly of an idea since I truly only have one wall to speak of and most of it is covered up by the darling white buffet. So for now area below the chair rail is all "white", the same "white" as the cabinets in the same satin finish so that I am able to wipe it down if necessary!
I love the white and the simple yellow wall. It is the closest I will get to a white kitchen, at least it is a much lighter one! The bird prints I stole from the dining room ... but do not despair ... I found some amazing french toile plates to replace the birds. I will post about that tomorrow, along with the great buffet the Bestie and I created!
So far the kitchen looks like this ...
Garage door and back stairs with the desk to the right ...
The door to the right is the pantry for dry goods and kids snacks (it is very small)
Open shelving completely restyled and painted the same pale blue at the inside of the hutch. I love that I use what is on these shelves every day now. All the pretties are put away and now the only thing here are the items I need daily.
A picture of the bottom of the chair rail ... ignore the ugly black cord!
Chandelier over the table ... it will soon look a lot like this ...
italian tole candle stick. I just need to unhook it, spray paint it and then add some colorful details. Not sure exactly how that DIY will go but we shall see!
So now I just have to install the subway white back splash, some under cabinet lighting and white counter tops and some lights above the island. I would also love a new stainless hood and a stainless double oven so the other side of the kitchen no longer looks like this ...
I am also trying to decide how to paint the island ... white, green ... hmmm!!!
Looks like I will need a day (or two) and a 32 oz Diet Mountain Dew ...
OK, after the beach!!!
xo,
MPM




















No comments:
Post a Comment